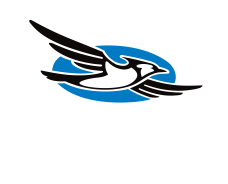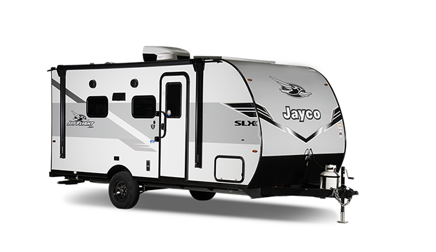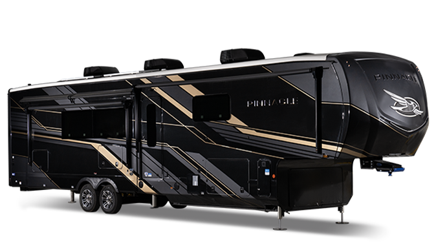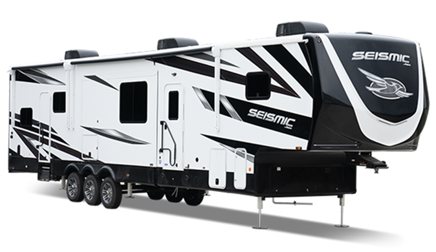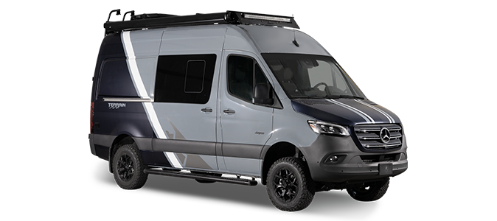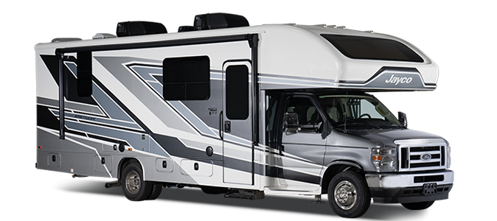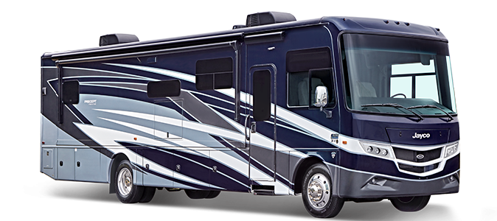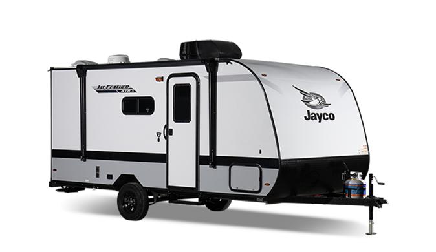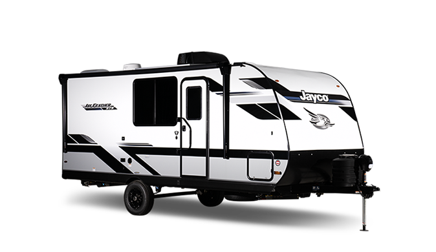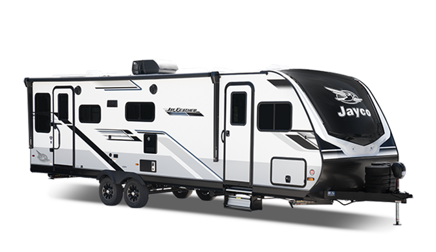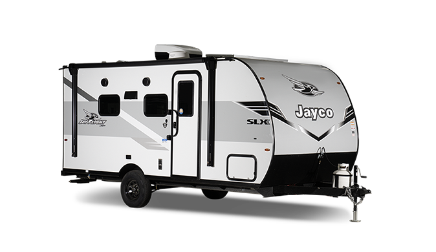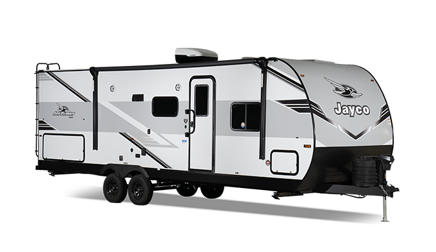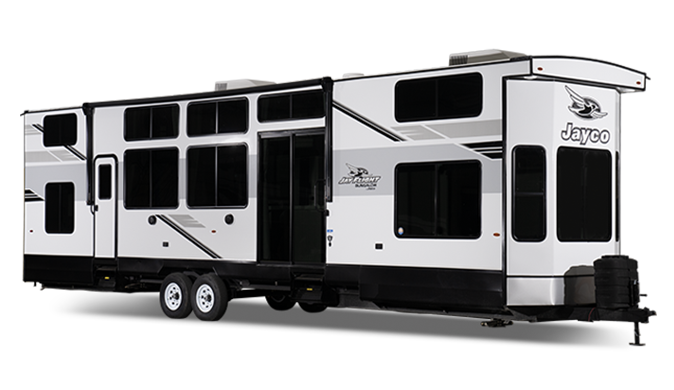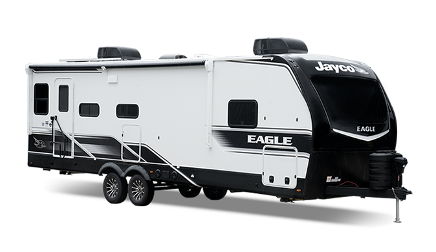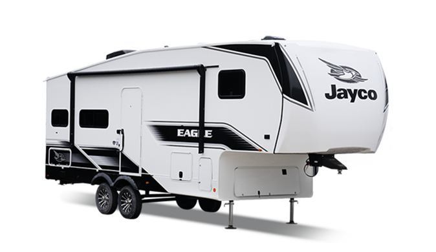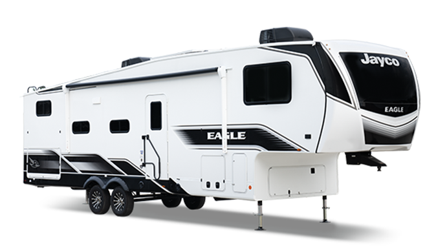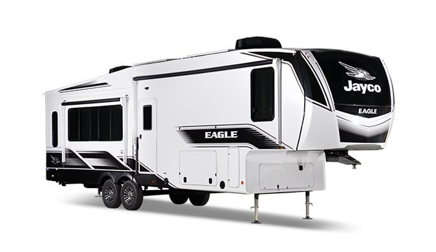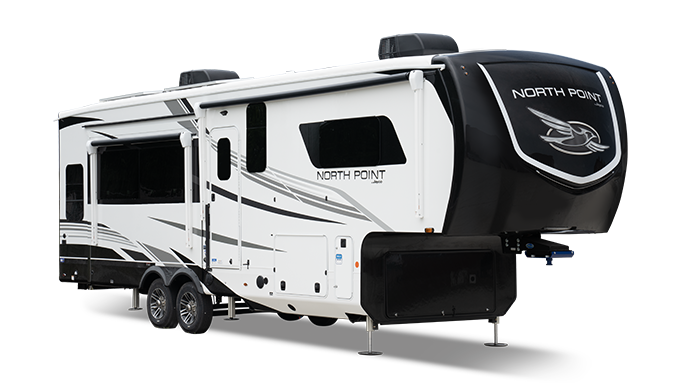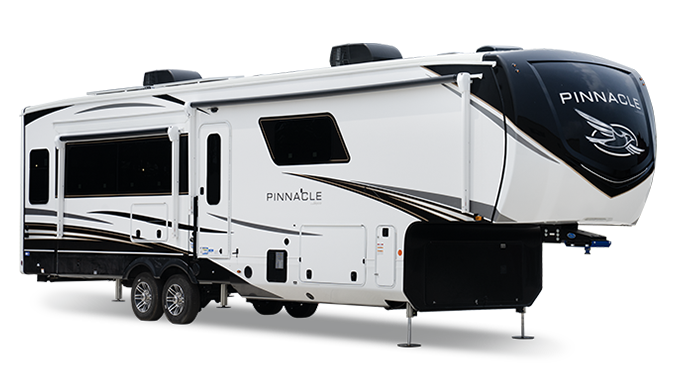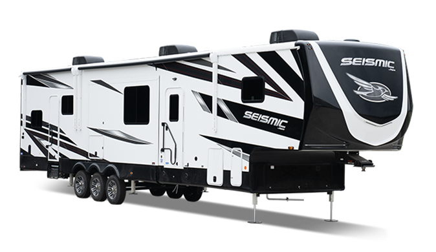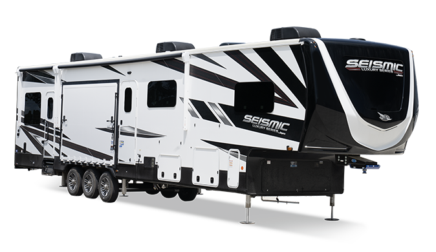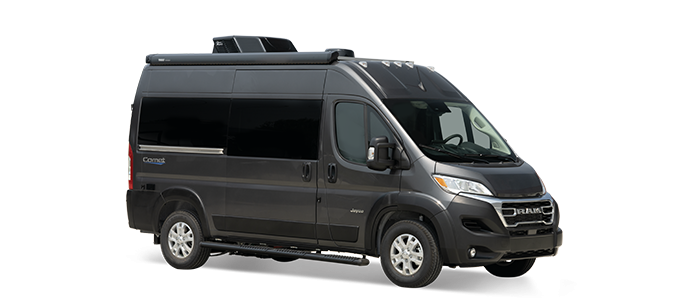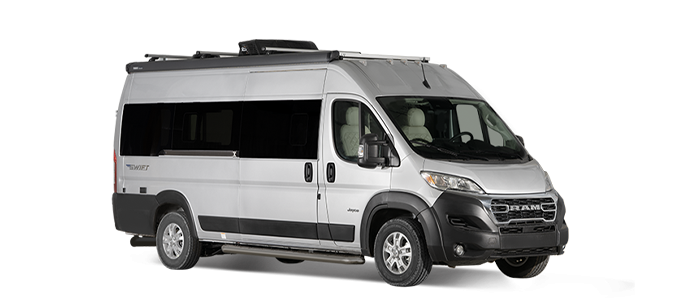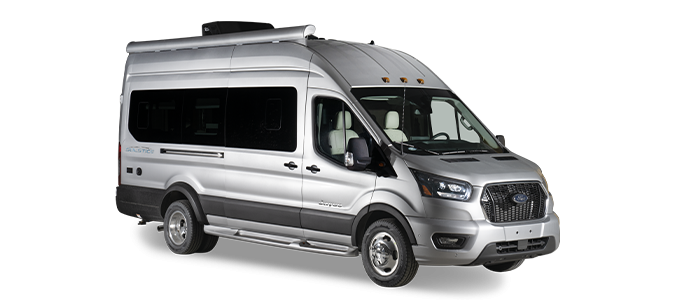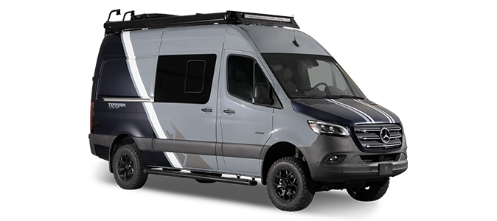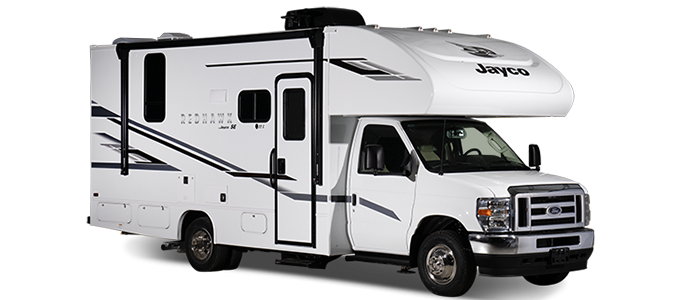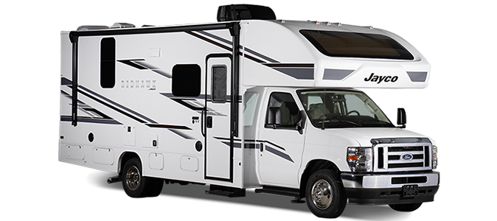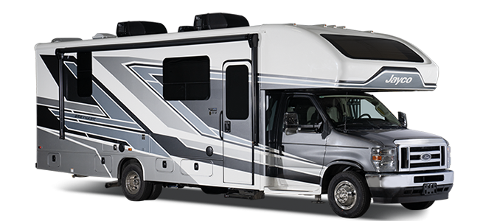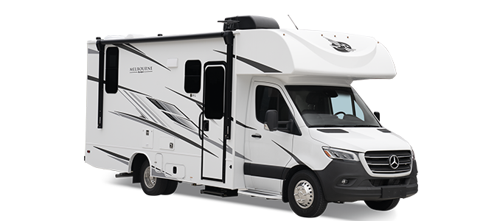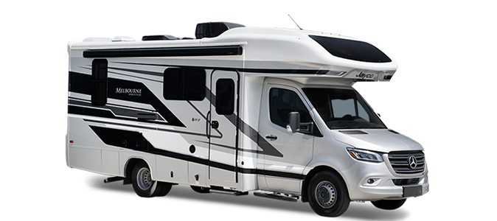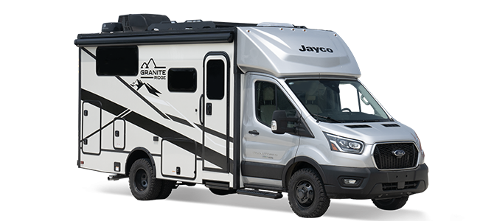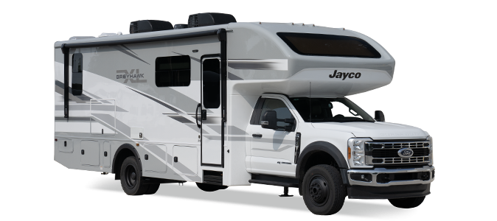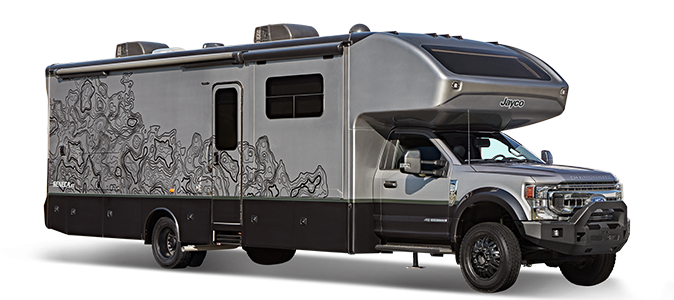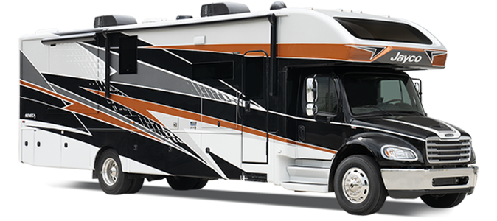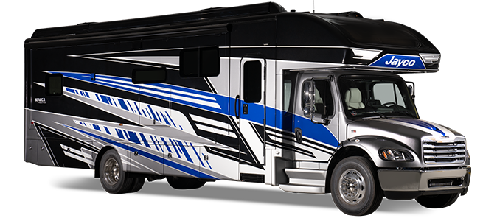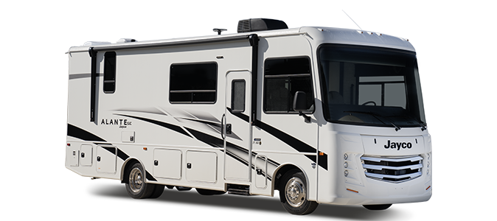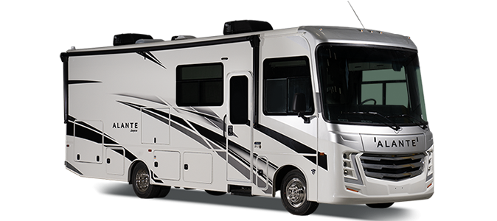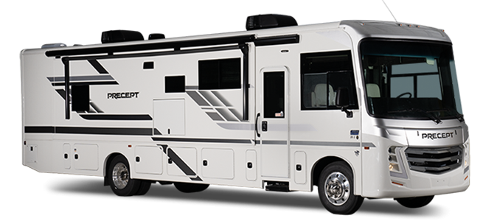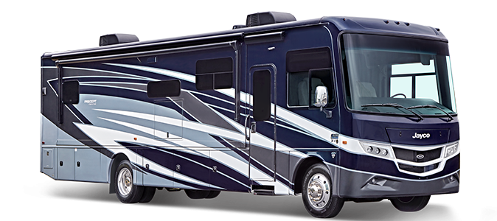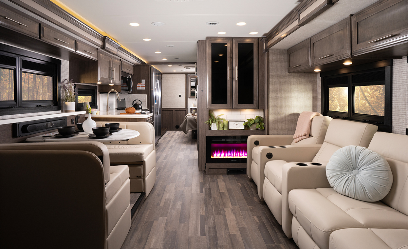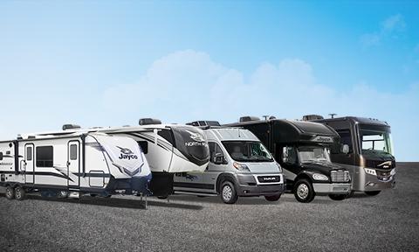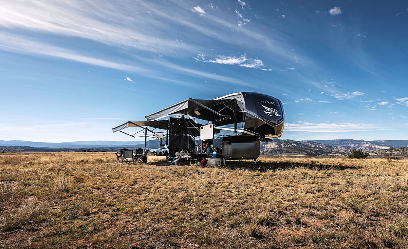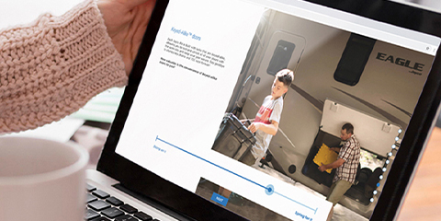From lightweight to luxury, Jayco Fifth Wheels deliver unique travel experiences by offering floorplans with spacious interiors and storage. You will find our commitment to innovation and quality and attention to detail throughout our fifth wheel lineup.
Fifth Wheels
2025 Eagle SLE Fifth Wheels
Starting at $48,008
Sleeps up to 8
Length
29' 3" - 34' 8"
Weight
7,690 - 8,420 lbs.
2025 Eagle HT Fifth Wheels
Starting at $48,750
Sleeps up to 10
Length
29' 4" - 37' 6"
Weight
8,000 - 10,685 lbs.
2025 Eagle Fifth Wheels
Starting at $77,735
Sleeps up to 10
Length
36' 6" - 43' 4"
Weight
10,770 - 12,830 lbs.
2025 North Point
Starting at $108,975
Sleeps up to 8
Length
36' 0" - 43' 10"
Weight
12,875 - 16,055 lbs.
Browse All Floorplans
Frequently Asked Questions
What is a fifth wheel?
Fifth wheels are typically-larger towable RVs that connect to a hitch inside the bed of a pickup truck rather than to a hitch near the rear bumper. This gives fifth wheels a unique shape compared to other trailers, with what’s called the “gooseneck” area up front. The dual-level structure can add more separations between living areas than other types of RVs.
What are some advantages of a fifth wheel vs travel trailer?
Fifth wheel trailers are large enough, popular with families and comfortable enough for travelers who spend a lot of time on the road. While travel trailers can be large and luxurious, FWs often offer more advantages and features including:
- Tall ceilings, multiple slideouts and a lot of living space
- Luxurious, home-like amenities
- Private master bedrooms and bunkrooms
- Tanks and systems for extended stays
- Spacious outdoor storage
Are fifth wheels easy to tow?
Most fifth wheels require a full-size truck, but midweight options can be towed by half-ton trucks. The way they are hitched, in the center of a truck bed, makes for a larger turning radius and adds stability. The hitch connection is made over the rear axle and the center of gravity is closer to the tow vehicle. With time and practice, anyone can feel safe and comfortable towing any kind of trailers.
Jayco Fifth Wheel’s Luxury Features and Amenities
Jayco Fifth Wheels redefine comfort on the road with luxurious amenities that feel just like home. These RVs have large living areas with high ceilings, plus slideouts to create more space.
Our fifth wheels are made for your comfort. With features like private master bedrooms, fully equipped kitchens and cozy living spaces, you’ll have everything you need to relax and enjoy your time on the road together.
Experience the difference of a Jayco Fifth Wheel. Our commitment to providing a home-away-from-home experience means zero compromise on comfort or convenience. Whether you’re a full-timer or a weekender, Jayco’s thoughtfully designed interiors offer the perfect blend of functionality and style, making every journey with the family feel like a luxurious getaway.
Compare your options. Use our comparison chart to explore the living space advantages of Jayco Fifth Wheels over other RV types, including travel trailers. See how our design maximizes comfort and usability, helping you find the perfect fit for your camping needs.
Superior Towing Experience: Optimized Stability and Control
Jayco Fifth Wheels are engineered for an effortless towing experience. Our unique gooseneck hitching system connects directly over your truck’s axle, providing superior stability and a smoother ride. This advanced design reduces sway and enhances maneuverability, making it easier than ever to tow the largest fifth wheel models with confidence.
Enjoy peace of mind on every drive. Jayco Fifth Wheels are designed for compatibility with a range of tow vehicles, from full-size trucks to midweight options suitable for half-ton pickups. Our RVs are built to optimize weight distribution, ensuring that your fifth wheel handles like a dream, whether you’re cruising the highway or navigating tight turns.
Find your perfect match. Explore our step-by-step guide on selecting the right tow vehicle for your Jayco Fifth Wheel. From towing capacities to hitch requirements, we’ll help you make an informed decision so you can tow with confidence and ease.
Built for Adventure: Jayco’s Durability and Off-Grid Capabilities
Jayco Fifth Wheels are built tough, ready to take on any adventure with durability and off-grid capabilities you can count on. Designed for those who crave the freedom to get out there and explore, our fifth wheels are equipped with rugged construction features and advanced technology to handle diverse terrains and climates. With reinforced frames, weather-resistant materials and climate control systems, Jayco RVs are prepared for the road less traveled.
Your adventure awaits—without limits. Jayco’s Fifth Wheels are ideal for extended stays, offering outdoor storage for gear and essentials and systems designed for off-grid living. From spacious tanks for fresh water and waste management to energy-efficient solutions like solar power setups, Jayco Fifth Wheels let you stay off the grid longer, explore farther and enjoy more family time.
Get off the beaten path with confidence. Check out our adventure guide filled with tips on how to prepare your Jayco Fifth Wheel for diverse environments. Learn about the best practices for off-grid camping, from solar installations to optimizing storage, ensuring your RV is always ready for your next great escape with the ones you love.
Personalize Your Fifth Wheel
Your fifth wheel should reflect your family’s personal style—Jayco offers customization options that let you make it your own. With a variety of interior décor choices, furniture layouts and advanced tech integrations, you can tailor your Jayco Fifth Wheel to match your family’s unique preferences and needs. Whether you prioritize luxury, functionality or off-road readiness, Jayco’s customization options provide the flexibility to create your dream RV--one that you can enjoy together for years to come.
Stand out with a fifth wheel that’s uniquely yours. Choose from options like enhanced kitchen setups, entertainment systems and smart technology features that bring modern convenience to your camping adventures. Jayco’s attention to detail and commitment to quality ensure that every customization not only looks great but also enhances your time together
Start customizing today. Use our detailed checklist to explore the customization possibilities for your Jayco Fifth Wheel. We’ll guide you through selecting and installing the right options to make your RV a true reflection of your lifestyle, so you and yours can hit the road with a fifth wheel that’s perfectly suited to your needs.
Why Our Fifth Wheels Stand Out
It’s clear that Jayco’s commitment to quality craftsmanship makes our fifth wheels the best on the market. With features like Magnum Truss™ Roofs, American-made Goodyear Tires and Stronghold VBL™ Laminated Walls, Jayco Fifth Wheels are built to last. Our focus on using premium materials and innovative construction techniques ensures that every Jayco RV delivers exceptional durability and performance, no matter where your time together takes you.
Invest in a fifth wheel that’s built for the long haul. Jayco’s rigorous quality standards and attention to detail set our fifth wheels apart from the competition. Our RVs aren’t just designed to look great—they’re engineered to provide years of reliable service, so you can focus on making memories, not on maintenance.
See the difference for yourself. Take an interactive tour of our fifth wheels to explore the quality and craftsmanship that go into every Jayco model. From robust construction to thoughtful design features, Jayco Fifth Wheels are the preferred choice for RV enthusiasts.
Ready to Experience the Ultimate in Comfort and Adventure With a Jayco Fifth Wheel?
Find a dealer near you and start your journey with the perfect model tailored to your needs. Whether you’re seeking luxury, spacious interiors or unmatched towing stability, your next family adventure begins with Jayco. Find Your Dealer Now and make your dream RV a reality!
