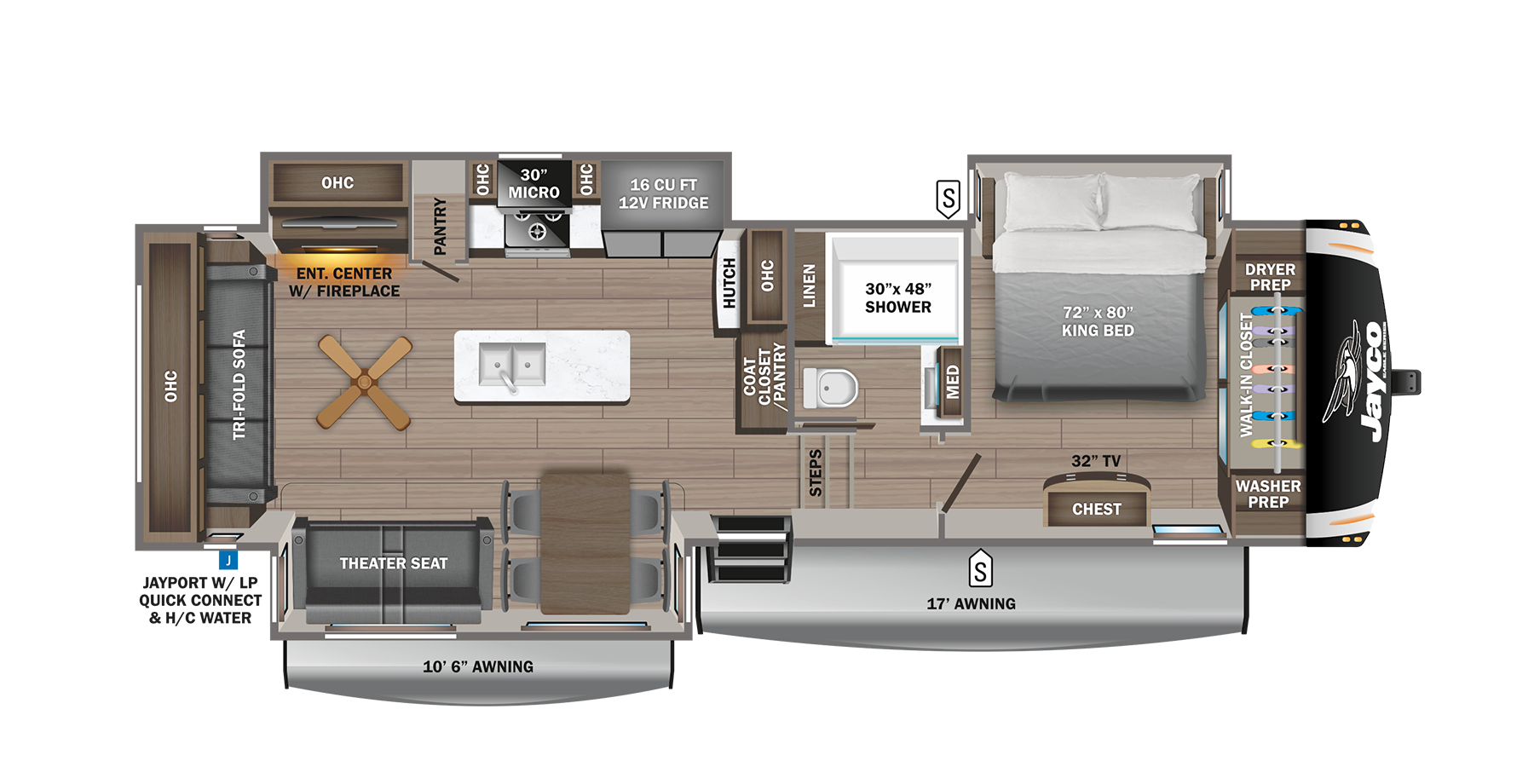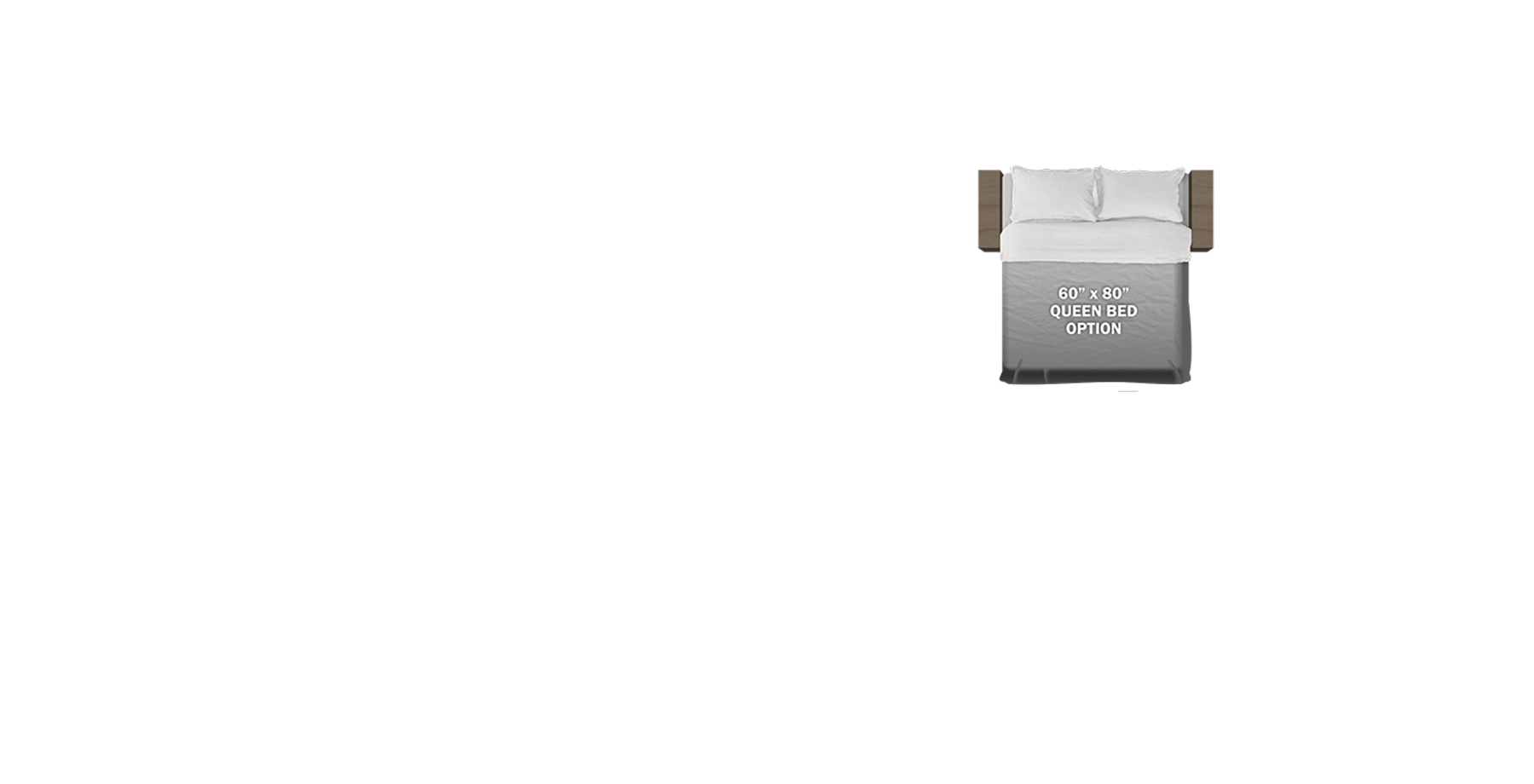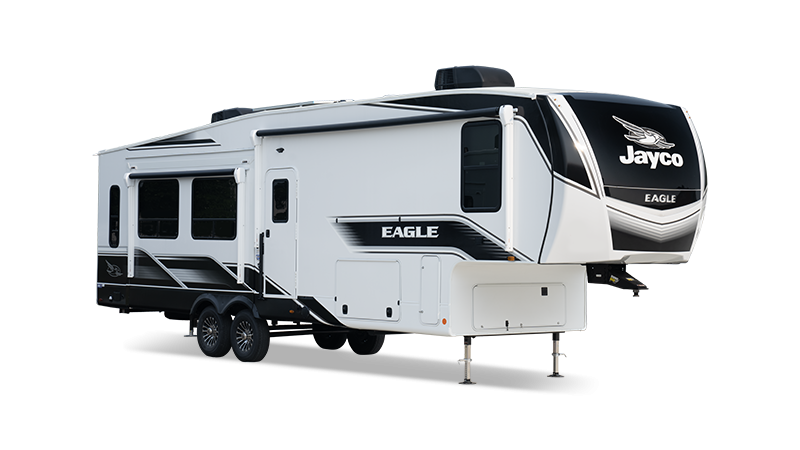2024 Eagle Fifth Wheels | 321RSTS
2024 Eagle Fifth Wheels
Previous model years are dealer stock only.
See Floorplan with
an Option Added:










Virtual Floorplan Showings and Product Specifics Are Subject to Change Without Notice
| Dry Hitch Weight (lbs) | 2,065 |
| Unloaded Vehicle Weight (lbs) | 10,835 |
| Cargo Carrying Capacity (lbs) | 2,065 |
| Gross Vehicle Weight Rating (lbs) | 12,900 |
| Exterior Length (overall) | 36' 8" |
| Exterior Length (pin to bumper) | 35' 5" |
| Exterior Height | 12' 7" |
| Exterior Height (with A/C) | 12' 9" |
| Exterior Height (with 2nd A/C) | 13' 5" |
| Exterior Width | 8' 1" |
| Exterior Width (with slides out) | 13' 0" |
| Interior Height (main) | 8' 7" |
| Interior Height (upper deck) | 6' 6" |
| Awning Length | 17' 0" |
| Awning Length 2 | 10' 6" |
| Fresh Water Capacity (gals) | 81.0 |
| Gray Water Capacity (gals) | 87.0 |
| Black Tank Capacity (gals) | 50.0 |
| Propane Unit (lbs) | 60 |
| Propane Unit (lbs) (Optional) | 80 |
| Sleeps | up to 6 |
| Water Heater | Tankless |
| # of outside storage compartments | 2 |
| Furnace BTU | 35000 |
| Tire Size | ST235/85R16'E' |

Move to a new level of luxury with Jayco’s Eagle Fifth Wheel. It takes the best of the Eagle HT Fifth Wheel and adds in even more luxurious touches like a 24-inch GE stove, a dual 15K whisper quiet A/C, legless free standing dinette with pivoting and extension function for a desk, and the JayPort system with 22-inch griddle, deep sink and hot/cold water connections.
Click the star on a floorplan page to save and compare.